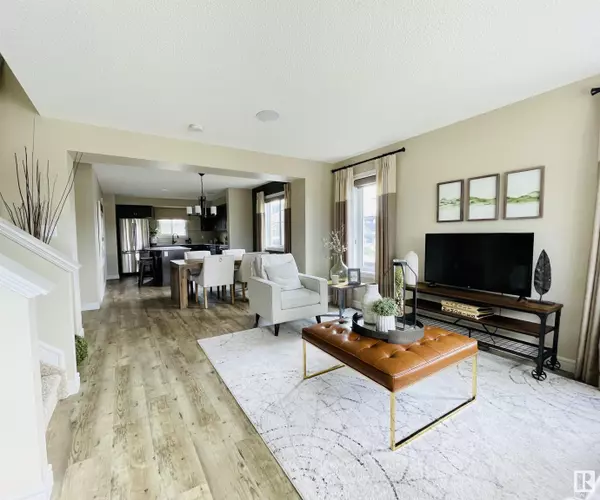Key Details
Property Type Single Family Home
Sub Type Residential Attached
Listing Status Active
Purchase Type For Sale
Square Footage 1,256 sqft
Price per Sqft $378
MLS® Listing ID E4415773
Bedrooms 3
Full Baths 2
Half Baths 1
Year Built 2018
Property Description
Location
State AB
Zoning Zone 55
Rooms
Basement Full, Unfinished
Separate Den/Office false
Interior
Interior Features ensuite bathroom
Heating Forced Air-1, Natural Gas
Flooring Carpet, Vinyl Plank
Fireplace false
Appliance Air Conditioning-Central, Alarm/Security System, Dishwasher-Built-In, Dryer, Furniture Included, Garage Control, Garage Opener, Microwave Hood Fan, Refrigerator, Stove-Electric, Washer, Window Coverings
Exterior
Exterior Feature Airport Nearby, Back Lane, Corner Lot, Fenced, Golf Nearby, Landscaped, Picnic Area, Playground Nearby, Public Transportation, Schools, Shopping Nearby, See Remarks
Community Features Air Conditioner, Ceiling 9 ft., Deck, Detectors Smoke, No Animal Home, No Smoking Home, See Remarks
Roof Type Asphalt Shingles
Garage true
Building
Story 2
Foundation Concrete Perimeter
Architectural Style 2 Storey
Others
Tax ID 0037792512





