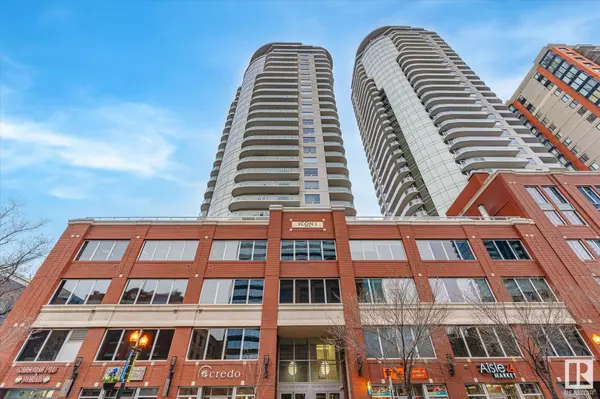Key Details
Property Type Condo
Sub Type Apartment
Listing Status Active
Purchase Type For Sale
Square Footage 968 sqft
Price per Sqft $309
MLS® Listing ID E4417860
Bedrooms 2
Full Baths 2
Condo Fees $608
Year Built 2006
Lot Size 142 Sqft
Acres 0.003278972
Property Description
Location
State AB
Zoning Zone 12
Rooms
Basement None, No Basement
Interior
Interior Features ensuite bathroom
Heating Baseboard, Natural Gas
Flooring Ceramic Tile, Vinyl Plank
Fireplace false
Appliance Dishwasher-Built-In, Dryer, Refrigerator, Stove-Electric, Washer, Window Coverings
Exterior
Exterior Feature Back Lane, Flat Site, Golf Nearby, Level Land, Paved Lane, Playground Nearby, Public Swimming Pool, Public Transportation, Shopping Nearby, View Downtown
Community Features Air Conditioner, Ceiling 9 ft., Intercom, Parking-Visitor, Secured Parking, Security Door, Natural Gas BBQ Hookup
Roof Type EPDM Membrane
Total Parking Spaces 1
Garage false
Building
Story 1
Foundation Concrete Perimeter
Architectural Style Single Level Apartment
Level or Stories 30
Others
Tax ID 0033520876





