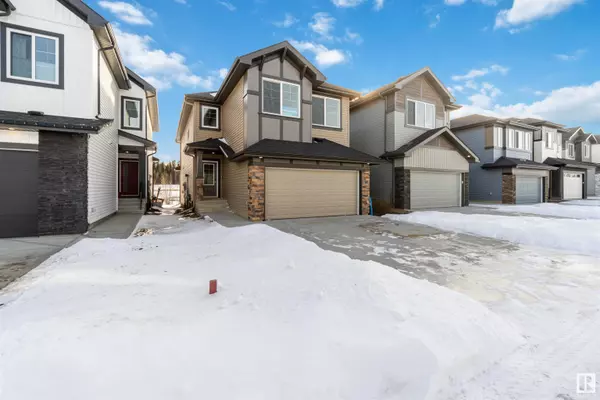Key Details
Property Type Other Types
Sub Type Detached Single Family
Listing Status Active
Purchase Type For Sale
Square Footage 2,604 sqft
Price per Sqft $257
MLS® Listing ID E4418730
Bedrooms 5
Full Baths 3
Year Built 2025
Property Description
Location
State AB
Zoning Zone 91
Rooms
Basement Full, Unfinished
Separate Den/Office false
Interior
Interior Features ensuite bathroom
Heating Forced Air-1, Natural Gas
Flooring Carpet, Vinyl Plank
Appliance Dishwasher-Built-In, Dryer, Garage Control, Garage Opener, Refrigerator, Stove-Electric, Washer
Exterior
Exterior Feature Flat Site, No Back Lane, Playground Nearby, Public Transportation, Schools, Shopping Nearby
Community Features On Street Parking, Detectors Smoke, No Animal Home, No Smoking Home, Smart/Program. Thermostat, 9 ft. Basement Ceiling
Roof Type Asphalt Shingles
Garage true
Building
Story 2
Foundation Concrete Perimeter
Architectural Style 2 Storey
Schools
Elementary Schools Millgrove School
Middle Schools Woodhaven Middle School
High Schools Composite High School
Others
Tax ID 0039268511





