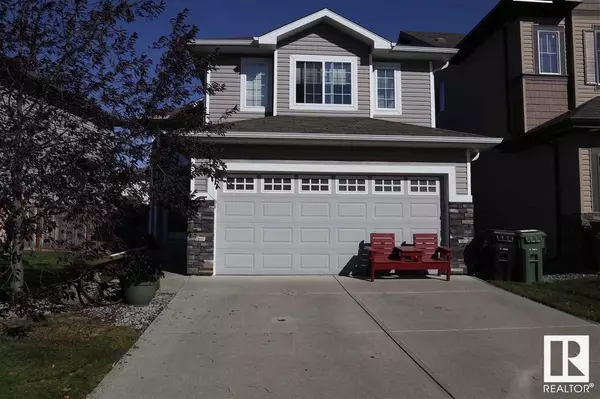REQUEST A TOUR If you would like to see this home without being there in person, select the "Virtual Tour" option and your agent will contact you to discuss available opportunities.
In-PersonVirtual Tour
$509,000
Est. payment /mo
5 Beds
3 Baths
1,313 SqFt
Key Details
Property Type Single Family Home
Sub Type Detached Single Family
Listing Status Active
Purchase Type For Sale
Square Footage 1,313 sqft
Price per Sqft $387
MLS® Listing ID E4420201
Bedrooms 5
Full Baths 3
Year Built 2008
Property Description
5 bedrooms and 3 full bathrooms! Enter into the spacious front entry with plenty of light, built in bench and access to double garage. The open main floor has vaulted ceilings, convenient kitchen with pantry, island, space for a large table and access to deck and fenced backyard. Living room features gas fireplace with mantel and plenty of windows letting in natural light. 2 bedrooms and a bathroom complete the main level. Up a few steps to the upper level is the large primary bedroom featuring a walk in closet, 4 piece bathroom and double windows. On the lower level you'll find two more good sized bedrooms, bathroom, laundry and storage area and a large rec room with big windows letting in plenty of natural light. Close to schools, trails and pond.
Location
State AB
Zoning Zone 81
Rooms
Basement Full, Finished
Interior
Interior Features ensuite bathroom
Heating Forced Air-1, Natural Gas
Flooring Carpet, Laminate Flooring, Linoleum
Fireplaces Type Mantel
Fireplace true
Appliance Air Conditioning-Central, Dishwasher-Built-In, Dryer, Refrigerator, Stove-Electric, Washer, Window Coverings
Exterior
Exterior Feature Fenced, Schools
Community Features Air Conditioner, Deck, Vaulted Ceiling
Roof Type Asphalt Shingles
Garage true
Building
Story 2
Foundation Concrete Perimeter
Architectural Style Bi-Level
Others
Tax ID 0032584675
Read Less Info
Copyright 2025 by the REALTORS® Association of Edmonton. All rights reserved.
Listed by Dawn M Heisler • RE/MAX Real Estate





