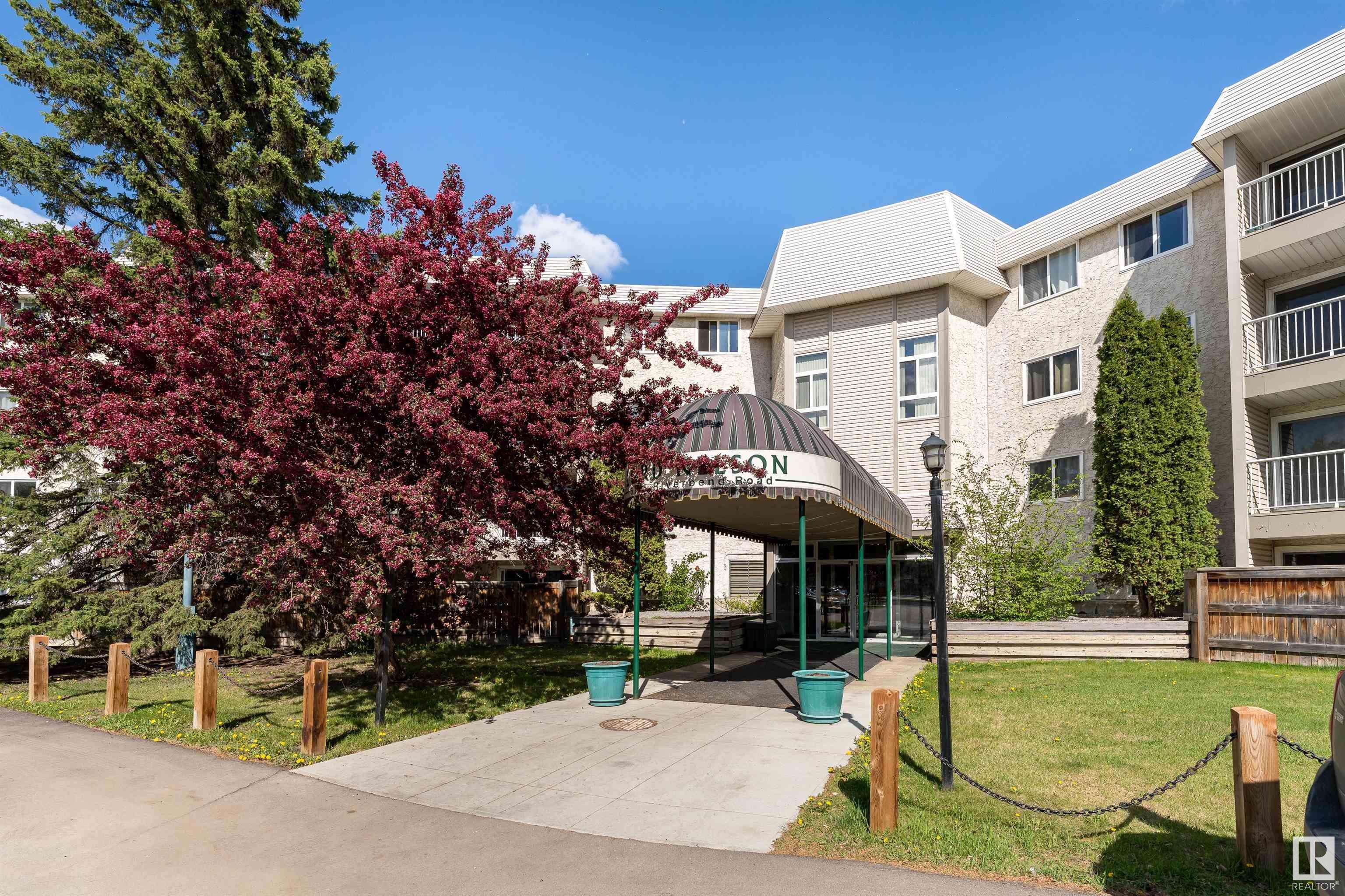Key Details
Property Type Condo
Sub Type Apartment
Listing Status Active
Purchase Type For Sale
Square Footage 1,129 sqft
Price per Sqft $150
MLS® Listing ID E4437187
Bedrooms 2
Full Baths 2
Condo Fees $675
Year Built 1978
Lot Size 1,850 Sqft
Acres 0.042485792
Property Sub-Type Apartment
Property Description
Location
State AB
Zoning Zone 14
Rooms
Basement None, No Basement
Interior
Interior Features ensuite bathroom
Heating Baseboard, Natural Gas
Flooring Carpet, Linoleum
Fireplace false
Appliance Dishwasher-Built-In, Refrigerator, Stove-Electric, Window Coverings
Exterior
Exterior Feature Flat Site, Playground Nearby, Public Transportation, Schools, Shopping Nearby
Community Features Parking-Visitor, See Remarks
Roof Type Tar & Gravel
Garage false
Building
Story 1
Foundation Concrete Perimeter
Architectural Style Single Level Apartment
Level or Stories 4
Schools
Elementary Schools Brander Gardens School
Middle Schools Riverbend Junior High
High Schools Tempo School
Others
Tax ID 0010953008
Ownership Private





