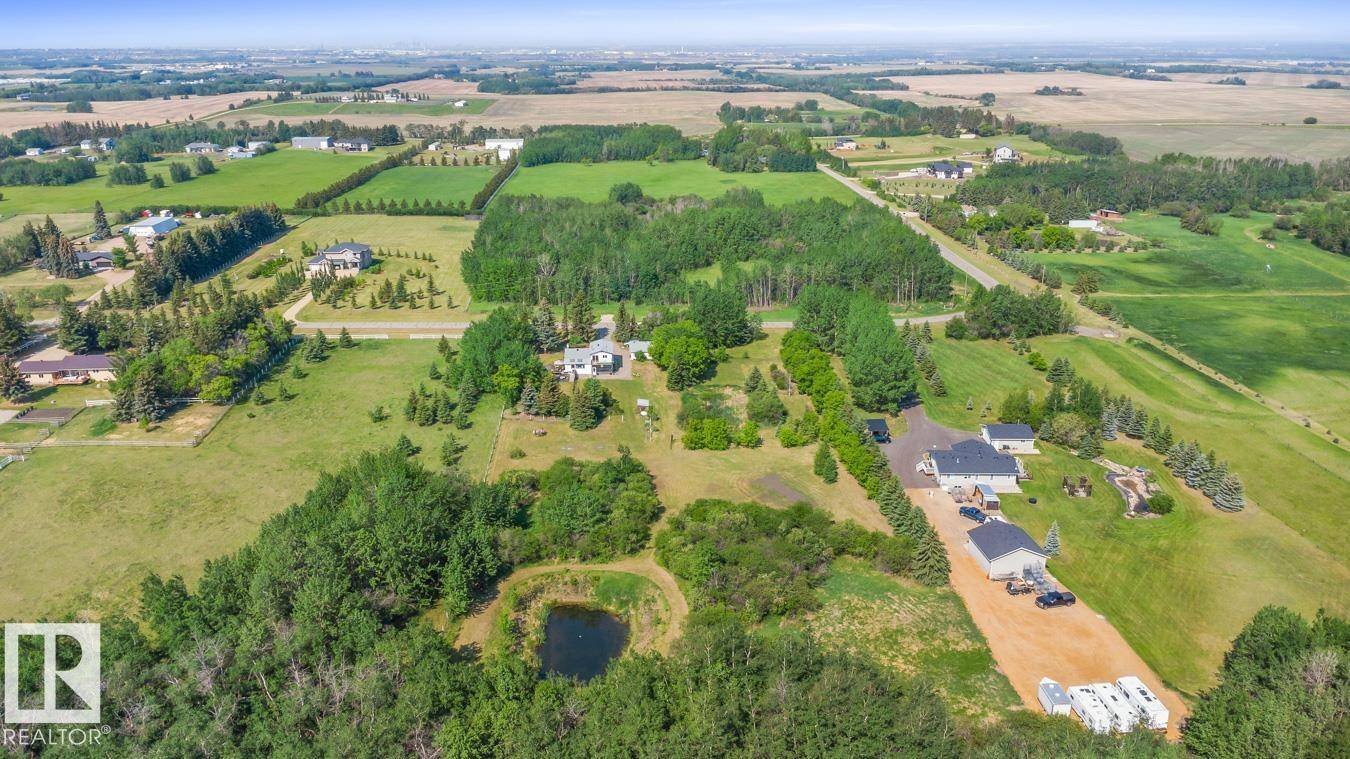REQUEST A TOUR If you would like to see this home without being there in person, select the "Virtual Tour" option and your agent will contact you to discuss available opportunities.
In-PersonVirtual Tour
$689,900
Est. payment /mo
3 Beds
1.5 Baths
1,411 SqFt
Key Details
Property Type Rural
Sub Type Detached Single Family
Listing Status Active
Purchase Type For Sale
Square Footage 1,411 sqft
Price per Sqft $488
MLS® Listing ID E4440086
Bedrooms 3
Full Baths 1
Half Baths 1
Year Built 1976
Lot Size 3.680 Acres
Acres 3.68
Property Sub-Type Detached Single Family
Property Description
Tucked onto 3.68 PRIVATE acres in the DESIRABLE community of Queensdale Place, minutes from Sherwood Park, you will find this charming home featuring 3 bedrooms, 1.5 baths & DOUBLE DETACHED GARAGE. You are welcomed in to a bright & spacious entrance that opens to the living room with cozy fireplace & laminate flooring. The kitchen offers plenty of cabinets, huge walk in pantry, stainless steel appliances & opens up to the dining area & 4 season sunroom. Upstairs you'll LOVE the king sized primary suite with double closets & private balcony. 2nd bedroom is generous in size & 4pc main bath complement the layout. The lower level offers a huge family room, guest bath & laundry. Fully finished basement has another bedroom & rec room. There's room for the whole family! UPGRADES include ROOF (2023), updated septic & boiler system. ENJOY the privacy of the land, being surrounded by mature trees, gardens, patio & greenhouse. Ample space for a future shop. The LOCATION doesn't get better than this! HOME SWEET HOME!
Location
State AB
Zoning Zone 60
Rooms
Basement Full, Finished
Interior
Heating Baseboard, Hot Water, Natural Gas
Flooring Carpet, Laminate Flooring, Linoleum
Fireplace true
Exterior
Exterior Feature Landscaped, Private Setting, See Remarks
Garage true
Building
Story 4
Foundation Concrete Perimeter
Architectural Style 4 Level Split
Others
Tax ID 0029305621
Ownership Private
Read Less Info
Copyright 2025 by the REALTORS® Association of Edmonton. All rights reserved.
Listed by Megan Mohr • RE/MAX Excellence





