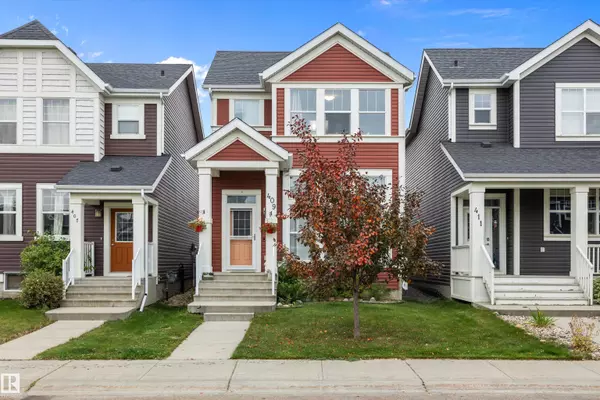
Key Details
Property Type Single Family Home
Sub Type Detached Single Family
Listing Status Active
Purchase Type For Sale
Square Footage 1,436 sqft
Price per Sqft $313
MLS® Listing ID E4461970
Bedrooms 4
Full Baths 3
Half Baths 1
Year Built 2014
Lot Size 3,083 Sqft
Acres 0.07079565
Property Sub-Type Detached Single Family
Property Description
Location
State AB
Zoning Zone 81
Rooms
Basement Full, Finished
Separate Den/Office false
Interior
Interior Features ensuite bathroom
Heating Forced Air-2, Natural Gas
Flooring Carpet, Ceramic Tile, Hardwood
Fireplace false
Appliance Air Conditioning-Central, Dishwasher-Built-In, Dryer, Microwave Hood Fan, Refrigerator, Stove-Electric, Washer
Exterior
Exterior Feature Airport Nearby, Fenced, Schools, Shopping Nearby
Community Features Air Conditioner, Deck, Detectors Smoke
Roof Type Asphalt Shingles
Total Parking Spaces 3
Garage true
Building
Story 3
Foundation Concrete Perimeter
Architectural Style 2 Storey
Schools
Elementary Schools Father Leduc Elementary
Middle Schools Father Leduc
High Schools Leduc Composite
Others
Tax ID 0035967579
Ownership Private

GET MORE INFORMATION






